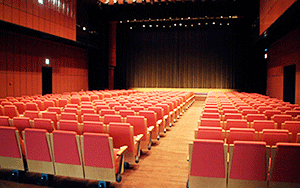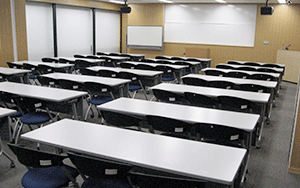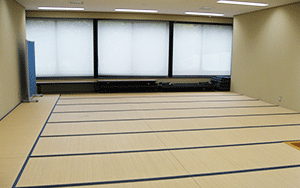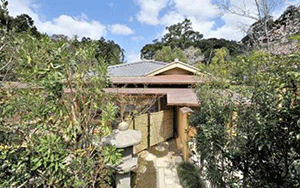Rental Facilities (Museum Hall, Seminar Rooms)
Facilities at a Glance

Museum Hall
Seating capacity: 288 pax
Stage: approx. 45.5 m2 (3.5 m×13.0 m)
Stalls: approx. 240.5 m2 (18.5 m×13.0 m)
Usable floor space: approx. 208.0 m2 (16.0 m×13.0 m)
This convertible space can be used for a variety of functions, such as lectures,
symposiums, and small-scale exhibitions. Please note that eating and drinking are not
permitted.

Seminar Rooms A and B
Seating capacity: approx. 70 pax (with tables and chairs)
Area: approx. 121.8 m2 (14.0 m×8.7 m)
These rooms are suitable for lectures and as a holding space. They can be set up as one
large seminar room, as seen in the image above, or converted into two half-size spaces.
Eating and drinking are permitted in this space.

Seminar Room C (Tatami Room)
Area: approx. 39.8 m2 (26 tatami mats)
This space can be used as a holding area. Eating and drinking are permitted in this
space.

Tearoom
Usage Guidelines, Fees, and Facility Equipment
Please refer to the fee chart PDFs below for more details.
Rental Applications
Please note that we only accept rental applications via phone (Japanese only). Applications for the Museum Hall open four months prior to the day of usage; applications for the Seminar Rooms open two months prior to the day of usage.
Enquiries
Cultural Exchange Division, Kyushu National Museum
Tel: 092-929-3602 (domestic) / +81-92-929-3602 (international)
Fax: 092-929-3980 (domestic) / +81-92-929-3980 (international)